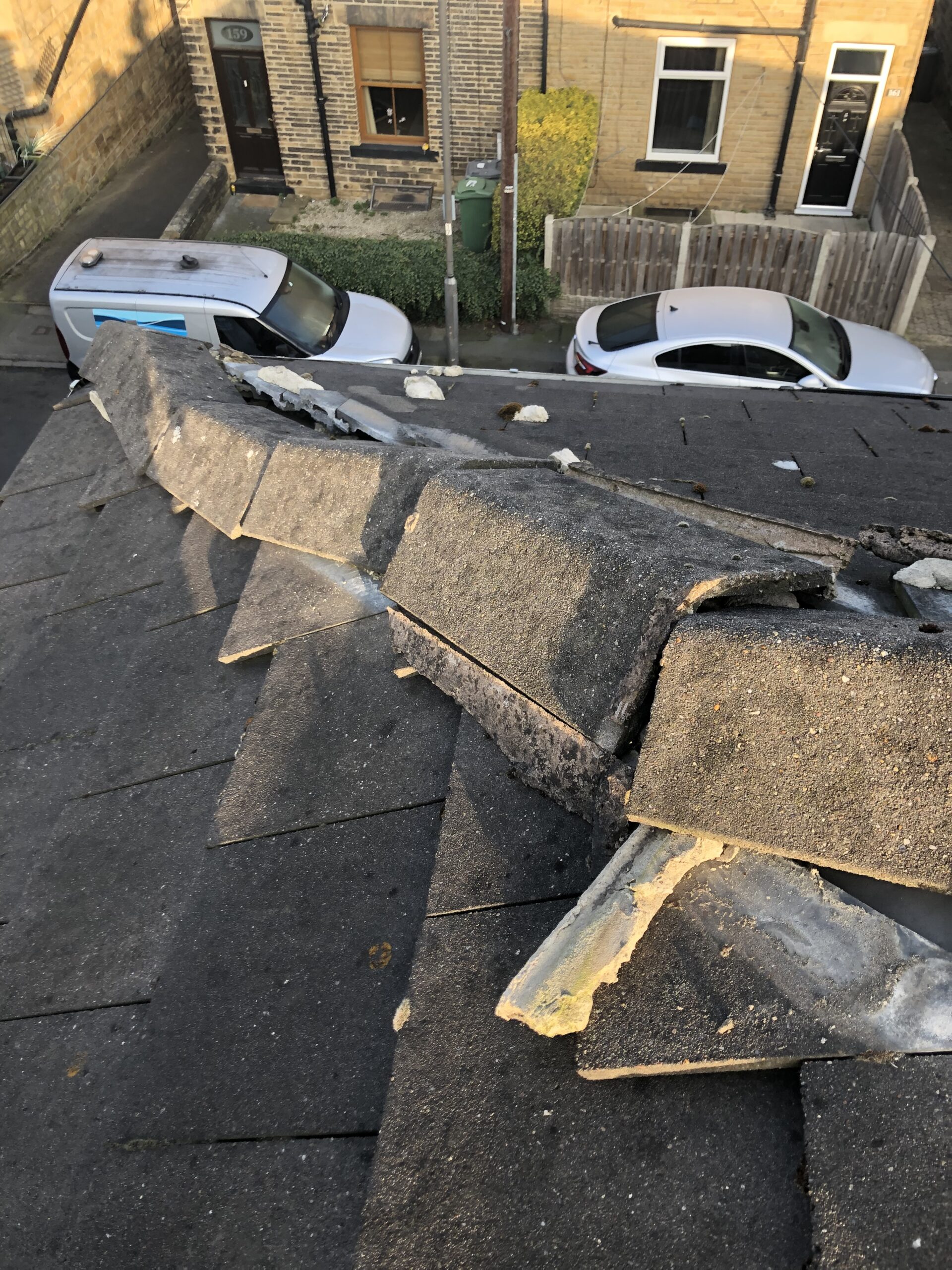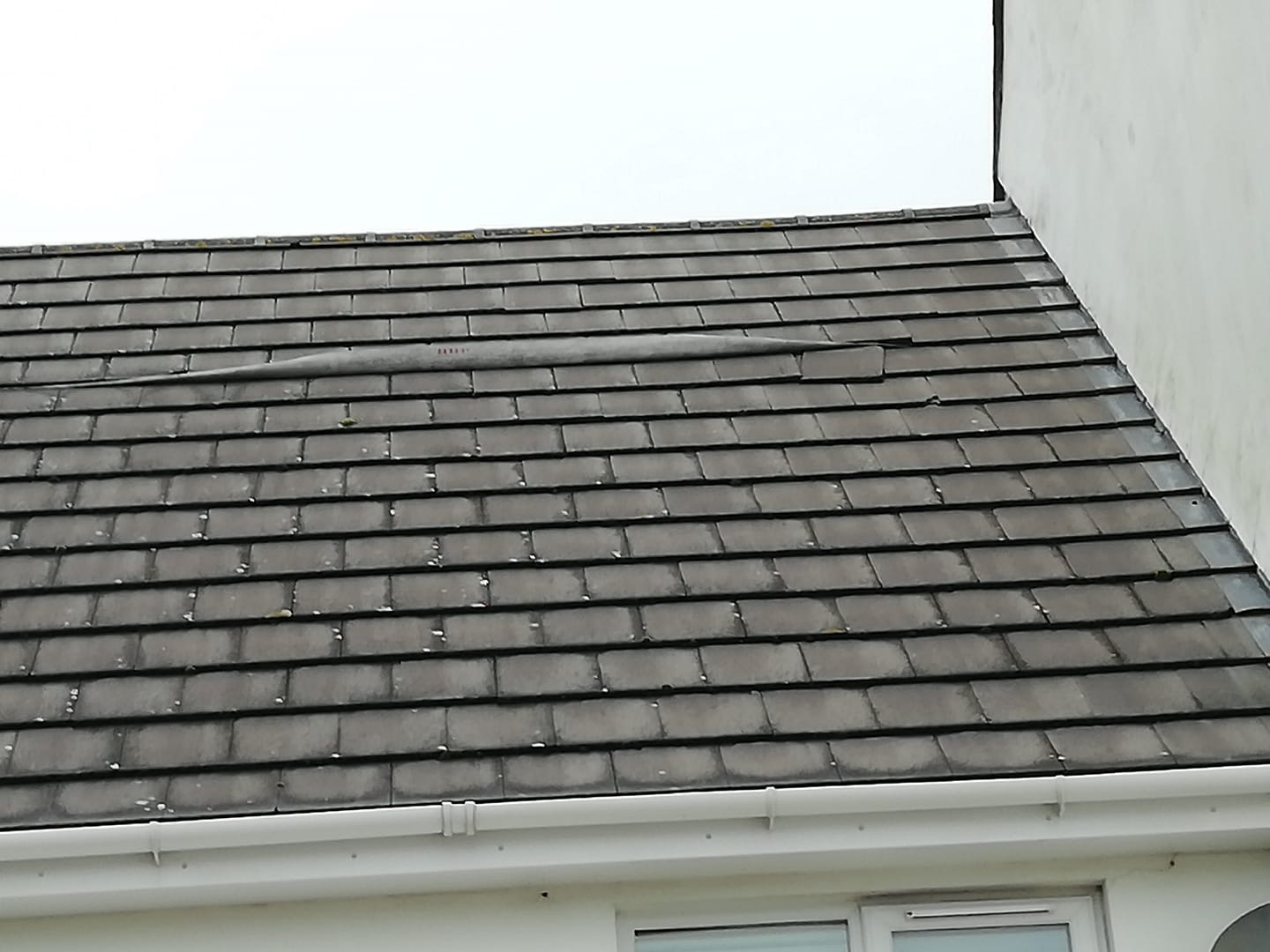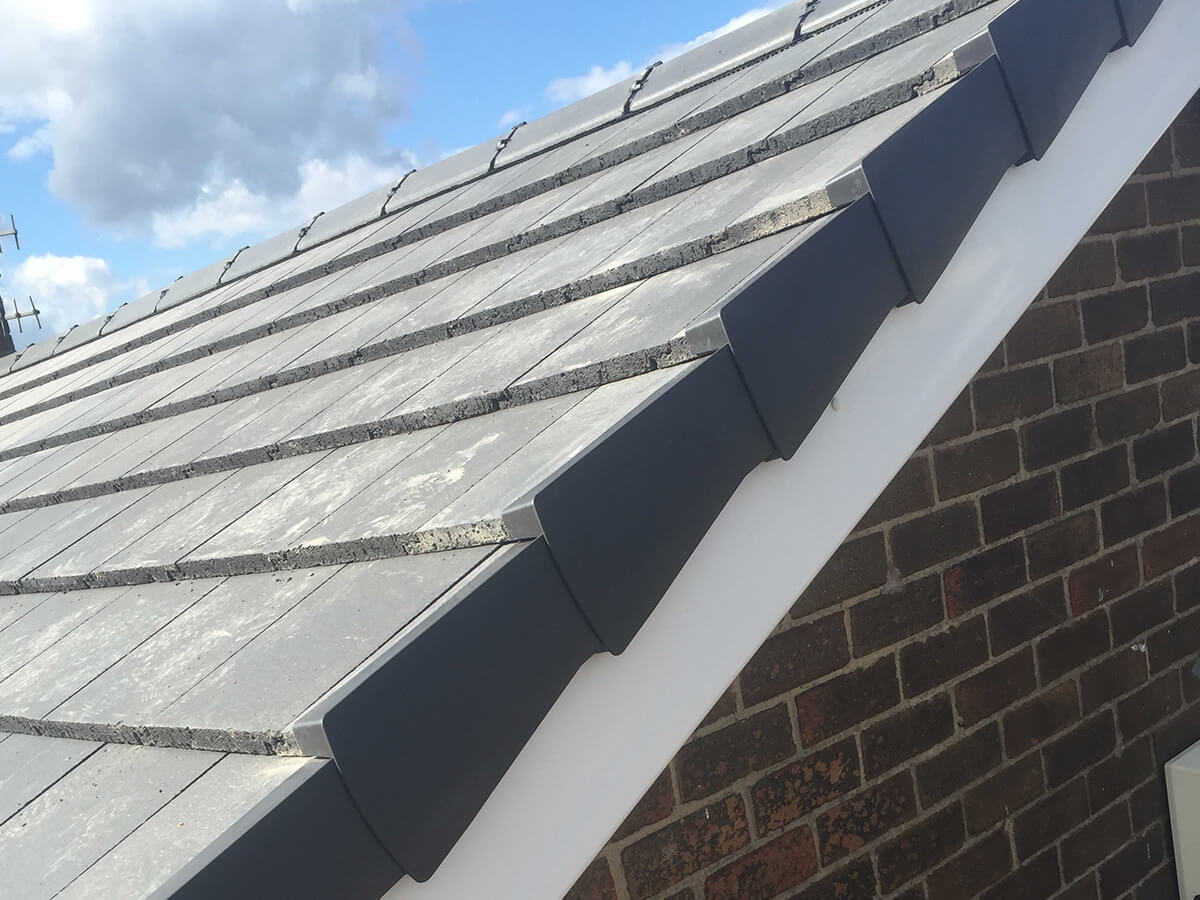BS5534, the code of practice for slating and tiling.
The standard of roofing has been of key importance to home builders and the roofing industry as a whole, including refurbishment works. Traditional methods of roofing have evolved, and codes of practice have been introduced, like BS 5534:2014+A2:2018, which sets the standards for fixings to slates and tiles. While the standard is not the law, it is highly recommended to achieve a long-lasting installation and to be compliant with all manufacturers’ specifications. If your roof installation comes short of these standards, then you will find most manufacturers will void their warranties. Local Authority Building Control (LABC) may also ask for proof of the use of BS5534 when signing off your installation, a requirement when remedial works of more than 50% of the covering are being undertaken.
Here we look at the standards outlined for the contractors, and also points for you to ask your roofing contractor when quoting for any works. A contractor that isn’t familiar with, or complying with the standards could leave you vulnerable, with any defects landing you heavily out of pocket, if problems were to arise.
What is a British Standard?
These standards are technical specifications or practices set out by BSI for a process carried out when supplying a service. Manufacturers, housebuilders and many other construction companies or accreditations will expect these to be used when installing one of their products or completing work within their own work quality specifications. The use of the recommendations under BSI can also be used when disputing workmanship in court. These standards are continuously reviewed to make sure they are still fit for purpose. Completing work to a British Standard ensures that the workmanship follows industry best practice at the time of installation.
What is BS5534?
This is the minimum standard ‘code of practice’ for installing slate and tile products. The standard gives clarity to the methods that should be used to fix products depending on the type of product used and the geographical location of the installation. Most manufacturers now offer a service to outline the minimum fixing specification for their products, which is based on location. The installer should, however, take into consideration that this is a minimum recommendation and should make their own professional judgment on whether these recommendations need to be bolstered. This is where a competent roofing contractor would prove their worth. The standard also delves into requirements for underlays (roofing membranes), battens, ventilation and other ancillary systems.
Fixing specifications for slates or tiles
While BS5534 gives a minimum recommendation that all perimeter tiles have to be double fixed, i.e with a nail and clip or mechanically fixed verge system, also the inner perimeter in high wind areas and other general tiles single fixed with a nail or clip, it is important to make an independent judgement to whether the roof needs additional fixings due to adverse weather conditions that may affect the property. Attention to the length and width of the roof will also affect the number of fixings required; these again can be discussed with the technical team of the product being installed.
BS5534 have also added that the horizontal laps of the roof underlay should be taped or battened (fly battened). The primary purpose of a roofing underlay is to reduce the wind load acting on the roof tiles or slates. Fixing with just clout nails is no longer suitable as air pressure in the roof can cause this overlap to ‘balloon’, causing the tiles above to be kicked out or damaged.
As slate is generally double fixed, most already comply with BS554 standards. Additional fixings should be made when using slate and half, etc, but it is used for the management of condensation and moisture.

Figure 1. Ridge tiles without mechanical fixings that have become dangerously loose
Fixing specifications for verge and ridge details
The use of mortar for bedding and pointing roof verges and ridge tiles is advised against. Where a traditional mortar has to be used, it must be accompanied by mechanical fixings. New practices mean that a new type of fixing method is to be used. These systems are commonly known as dry-fix use ventilation roll and mechanically fixed clips to secure the ridge. An added benefit of the mechanically dry-fit system is extra ventilation carried from the eaves to reduce condensation.
Using traditional mortar on its own is, in some circumstances, the only option, dependent on the material or in an area of conservation, for example. Where this is the case, extra care should be taken to ensure the strength of the cured mortar. Variables in the mix, such as the type of sand, additives, and humidity, should be considered.
Fixing specifications for underlay
BS5534 have also added that the horizontal laps of the roof underlay should be taped or fly battened. The primary purpose of a roofing underlay is to reduce the wind load acting on the roof tiles or slates. Fixing with just clout nails is no longer suitable as air pressure in the roof can cause this overlap to ‘balloon’, causing the tiles above to be kicked out or damaged.

Figure 2. Underlay that hasn’t been taped or battened on the overlap.
Air pressure has forced the underlay to blow out underneath the tiles.
Roofing Batten
Roof battens might look like simple bits of timber, but they play a critical role in every pitched roof. They’re the horizontal wooden strips that tiles or slates are fixed to — and under BS 5534, they’re treated as a structural roofing component, not just timber spacers. To meet the standard, battens must go through strict grading, sizing, and installation checks to ensure they’re strong enough, consistent, and properly installed. To meet the BS5534 standard, the batten is required to be graded for roofing use by the manufacturer to comply with:
- Visually or mechanically graded to ensure timber is straight, knot-free and structurally sound. With no waned edges, twists or significant bows
- Only approved species of timber to be used such as imported redwood or whitewood, can be used
- Within a tolerance of ±1 mm thickness, ±3 mm width of the batten required, generally 25 x 50 mm, or 25 x 38mm for plain tiles
- Pressure-treated with a preservative suitable for Use Class 2 (as defined in BS EN 335)
To ensure the batten meets the above requirements, the batten is required to have visible factory markings along its length, including;
- BS 5534
- Timber species (e.g., “SC4 Redwood”)
- Supplier name or logo
- Third-party certification body mark
These markings guarantee the timber has been tested and approved for roofing use — not just generic timber yard stock.
In summary
All the above information can be overwhelming for anyone not working in the construction industry, so we’ve put summarised the key facts of BS5534. You should use these to question your contractor as the minimum expectation from your roofing contractor when quoting and completing work.
- All tiles need to be fixed with at least a nail or clip
- Perimeter tiles should be double fixed, mechanically fixed, verges or clips count as a fixing in this instance
- Underlay should be taped or secured with a batten on horizontal laps
- Ridges have to be mechanically fixed, even when using mortar bedding and pointing
- Dry-fix ridge systems should be used where possible to aid ventilation in the roof space to reduce condensation
Making sure BS5534 is used correctly will ensure that your roof will perform for the duration of its lifespan and also in adverse weather conditions. Enquiring about this British standard when obtaining your quotations is the benchmark of ensuring the contractor is fit to conduct work to the highest standards.


